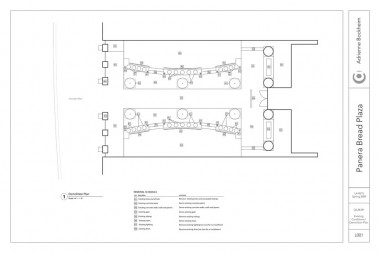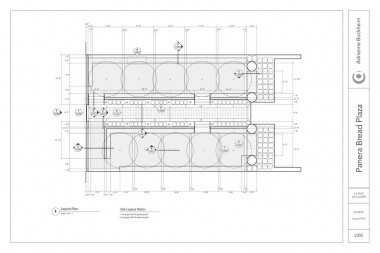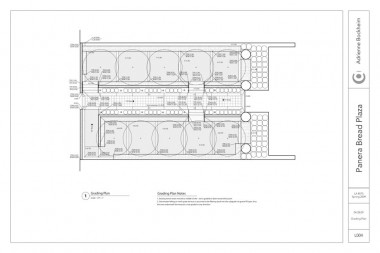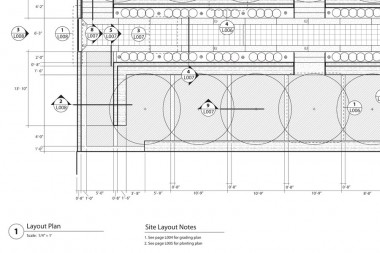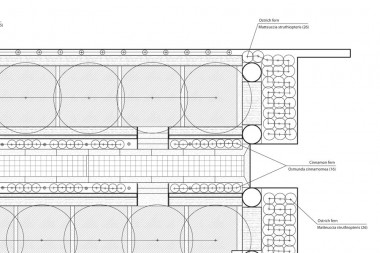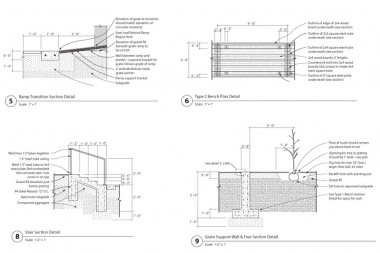In Details class we were asked to redesign a plaza outside of Panera Bread on Nicollet Mall in downtown Minneapolis and create a full set of construction drawings for our design. My design removed the existing concrete patio and created raised gathering spaces on either side of a main access path. Warm wood-slated benches surround the perimeter of each gathering space, one of which is wheelchair-accessible via a short ramp. Metal mesh grating gives the space a modern yet airy feel, which is echoed by the smooth bark of the Serviceberry trees that serve as sculptural focal points. The paved walkway is lined with ferns, a finely-textured foreground for the backdrop of wood slats that face the supporting walls for the raised seating areas. Ferns also fill the architectural niches on either side of the entrance to the cafe. The custom-designed wood slat fence shields customers from the noise of Nicollet Mall but allows the movement of light and air, as well as security for closure after hours.
