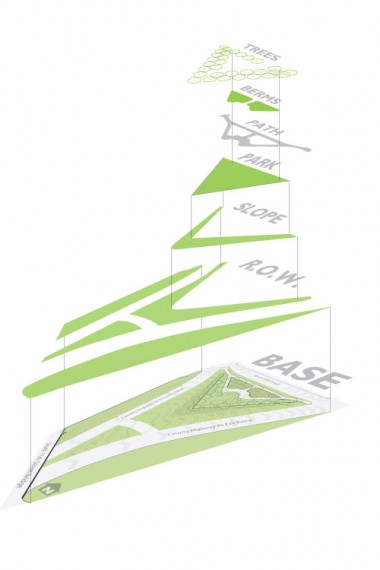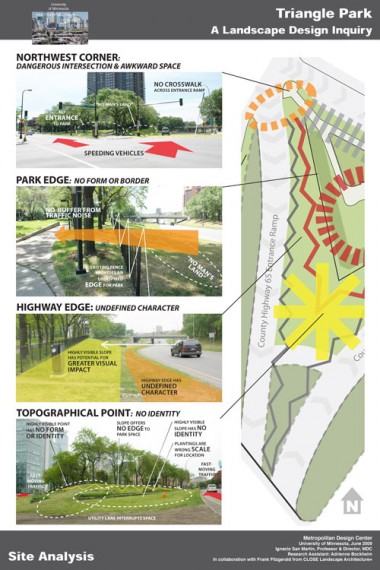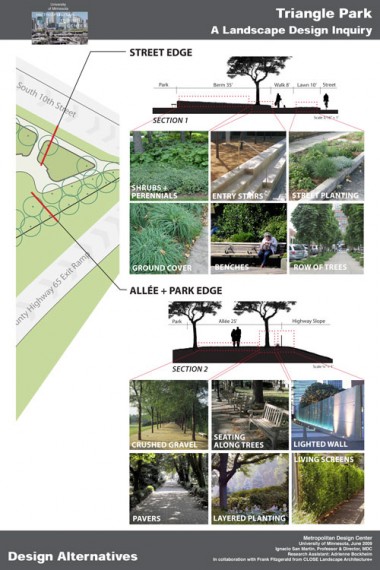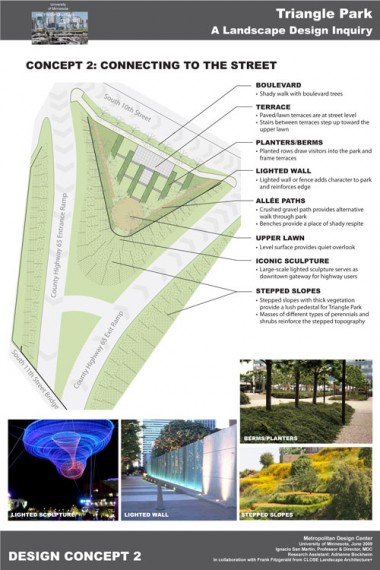Project Description
As a design assistant at the Metropolitan Design Center in the summer of 2009, I was asked to analyze design alternatives for a small urban park in downtown Minneapolis. Triangle Park is a small wedge of land located between the on- and off-ramps for Highway 35W, and serves as both a visual gateway for vehicles entering downtown and also as a small greenspace for the neighborhood. Architect Ralph Rapson’s original 1975 design for the park has been altered and the park is in a state of deterioration.
Working with designers from CLOSE Landscape Architecture+, I analyzed the park to understand the complex layers of the site and the current experience of the park. We formed a design thinking process to analyze the existing opportunities and limitations of the park and put together a series of design options to transform the park’s conditions. Two final conceptual design options were offered. In one plan, the existing site design is enhanced through additional seating along the street and allee paths that led to an upper lawn. The second plan focuses on creating a connection to the street and providing a visible downtown gateway; a series of raised terraces draw visitors into the park, and lighted walls and an iconic sculpture create a dramatic entrance to the city.
In July of 2009, I presented our analysis, design options, and conceptual design plans to the Friends of Triangle Park, a non-profit neighborhood group invested in the revitalization of Triangle Park as a neighborhood amenity. The project has since been moving forward through presentations to various interested political parties.



