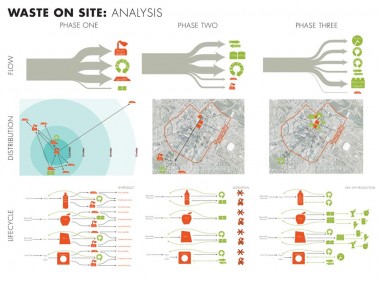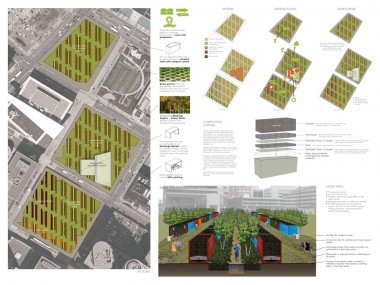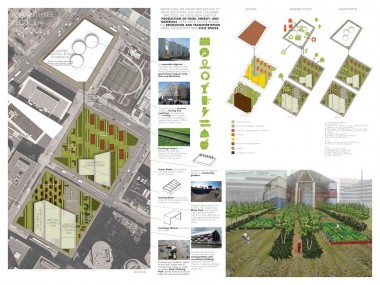Project Description
In this urban design studio project, site performance was offered as a “premise for restructuring both site- and regional-scale systems”. Working with this concept, I explored how new municipal waste management practices could transform three underutilized parking lots in downtown Minneapolis into multiuse public spaces dedicated to reuse and production.
Current municipal waste management practices are based on the idea that waste is composed of materials that have a beginning and an end. In this mindset, our waste is collected, sorted, and disposed of in various locations, such as incinerator and landfills. As we progress in our understanding and implementation of sustainable waste management practices in the future, we will discover that that waste is a resource that can be used, reused, and modified to make other materials. Materials will be reused as many times as possible and then transformed into something else after they are no longer usable, rather than being buried or burned. With this view of the future in mind, I analyzed the flow, distribution, and lifecycle of materials that take place in the system as it currently exists and then imagined how these practices could change in the future. I proposed three phases of waste management, in which the site provides the facilities and processes to manage waste for all of the residents the neighborhood of Downtown Minneapolis East.
Using a flexible modular unit, a 40-yard dumpster, allowed me to work directly with the metrics of waste management by calculating how much waste my site could handle. It also allowed me to explore different typologies of use: how many different ways can a dumpster be modified to accommodate different uses as my site changes over time?
In the first phase of transforming the site, the parking lots cease to function for parking and become neighborhood-scale waste drop-off and transfer stations. Rows of dumpsters separate and store waste, which is dropped off by neighborhood residents. Waste trucks arrive every week on Trash Day to parade the waste down Nicollet Mall. Waste is then delivered to appropriate destination (incinerator, landfill, or a recycling center) in keeping with the current waste management practices.
In the second phase, the waste drop-off and transfer stations increasingly become site of reuse and production. The rows of dumpsters, fitted with air pipes, become an aerated static pile compost system. Between the rows of compost, access corridors allow both recreation and vehicular access for the composting process, and linear parks with native plantings form beautiful gardens that manage stormwater and mitigate urban heat island effect. Some dumpsters are modified as booths for an Exchange Market or covered bike parking.
By the third and final phase, waste levels are greatly reduced due to reuse, recycling, and new consumer practices. The site is now used for production of food, energy, and materials. Open space on site allows for recreation and transportation areas, infused with new civic spaces. An anaerobic digestor is concealed and integrated within a four-story retail/office building, treating biodegradable waste and generating compost, heat, fuel, and electricity. The building houses services related to reusing and repairing unwanted items, and renting items. Dumpsters become seating decks in front of the Minneapolis Public Library, artificial rock surfaces for outdoor rock climbing park, edges for a skate park, or in-ground planters for community gardens. Others get stacked up to create the walls of the transportation and recreation buildings.


